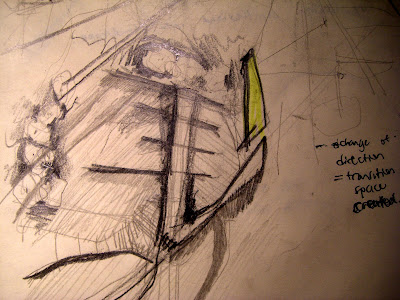after 2 weeks break i am now back, thinking about how the space, precisely, the ' transitional space', as the strongest concept as a whole for the house for michael leunig.
but, we questioned ourselves, how to define transition space, into an architectural manner, giving a sense of how the house should look like.
I've not really into setting up the brief yet, but have taken some issues into account.
The site :
Bruny Island, Tasmania.
 location plan.
location plan.
site contour. 1: 1000I would consider this site, the Bruny Island site, having a significant site constrains due to the fragility of the eco systems, and assuming lack of water supply and sewer infrastructure. As the neighbours of the resident is yourself, the woods (eulcapytus) and the water (ocean), it is much an independent / private retreat, where, the purity of the relationship between human + nature is found.The client :Michael Leunig. As I was reading through some infos on him, I've found that he's is a man, whom prefer quite,serene countryside lifestyle. Is this the site he wants? I wouldnt know, yet.back to the topic.
what is transitonal space?I would define as, A change of the direction, a change of view, a change of sense, a change of level. As we walked through the door, what matters most would be the existance of the transition, which acted as an actual physical place, between inside and outside, change in surfaces which have indirectly, creates the psychological transition in your mind.The 'unknown', which would be, or would not be appear on the other side of the corner when the movement of body is made, is the transition place, which, serves as the threshold, or also the negative spaces, gives a sense of 'pause', where you need to start thinking of , where to go, what to do to continue going to the other space.In relation to explain the transition space, I've come up with some diagrams, which i think quite successful in order to make note for acknowledging the transformation of the transitional space. 1. the union of spaces ( composition of elements)2. dissection of elements which eventually creates a fine line between spaces /(boundary)3. imaginary spaces is created after dissection. this has lead to formation of 'transition time'
1. the union of spaces ( composition of elements)2. dissection of elements which eventually creates a fine line between spaces /(boundary)3. imaginary spaces is created after dissection. this has lead to formation of 'transition time'
4. these imaginary spaces (which still, maintain as unknown areas), function as the absorber, as the buffer between each functional spaces, while extending the distance and also maximising the travelling time between spaces.still loads of investigations to be done.
stay tuned.
some sketches.
 the relationship between the house i've seen in my head and the contour, the woods.
the relationship between the house i've seen in my head and the contour, the woods.
 the circulation path showing the blending of nature and movements leads into the house.
the circulation path showing the blending of nature and movements leads into the house.
 the 'imaginary' house. the yellow bit is the detached studio for leunig, as he overlooked the neighbours, waters and woods.
the 'imaginary' house. the yellow bit is the detached studio for leunig, as he overlooked the neighbours, waters and woods.
 the interconnecting stairs, which serves as the change of direction here, connecting public to private (semi-public).
the interconnecting stairs, which serves as the change of direction here, connecting public to private (semi-public).

 location plan.
location plan.
 1. the union of spaces ( composition of elements)
1. the union of spaces ( composition of elements)


